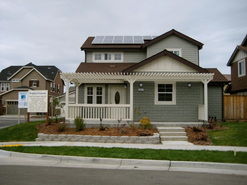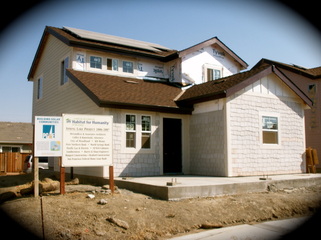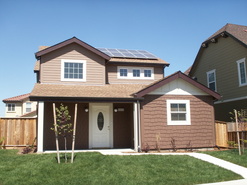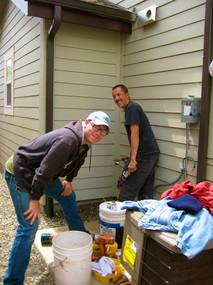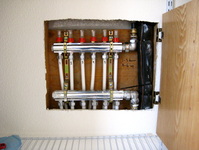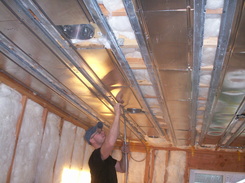Project: Conventional Housing Hydronic Radiant Ceiling Panel Heating/Cooling System:
In 2008, Talbott was nominated to front Yolo Habitat for Humanity’s hydronic radiant ceiling panel heating and cooling systems for its local projects in Woodland, CA. These three Spring Lake Village conventional custom houses (shown above) were built to meet the California Title XXIV energy criteria, which ensured energy efficiency for all three affordable housing units. Talbott’s radiant heating and cooling system helps reduce building energy requirements and increases comfort. Solar electric energy systems were included in the design.
"House A"'s average temperature over five days: Resulted in 98F max outdoor air temp.
(Livrm sensor near AHU outlet)
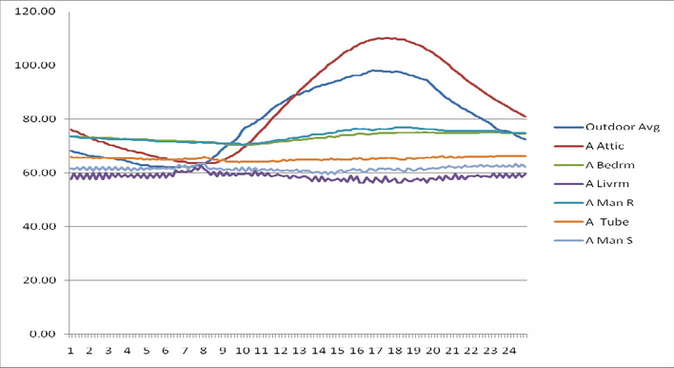
Before the Talbott Team could install xLath™ modules in the housing units, they needed to collect data. Hobo data loggers, devises that read changes in temperature, were used during commissioning to verify system cooling performance.
At the outdoor design temperature, 98F, the living room maintained 60F, and the western upstairs bedroom maintained 76F.
This radiant heating and cooling design is viable for conventional residential buildings.
At the outdoor design temperature, 98F, the living room maintained 60F, and the western upstairs bedroom maintained 76F.
This radiant heating and cooling design is viable for conventional residential buildings.
© Talbott Solar and Radiant Homes INC. (530) 753.1900 - 216 F Street #132 Davis, CA 95616 CSLB#: 887274
<script>
(function(i,s,o,g,r,a,m){i['GoogleAnalyticsObject']=r;i[r]=i[r]||function(){
(i[r].q=i[r].q||[]).push(arguments)},i[r].l=1*new Date();a=s.createElement(o),
m=s.getElementsByTagName(o)[0];a.async=1;a.src=g;m.parentNode.insertBefore(a,m)
})(window,document,'script','//www.google-analytics.com/analytics.js','ga');
ga('create', 'UA-42737336-1', 'talbottradiant.com');
ga('send', 'pageview');
</script>
(function(i,s,o,g,r,a,m){i['GoogleAnalyticsObject']=r;i[r]=i[r]||function(){
(i[r].q=i[r].q||[]).push(arguments)},i[r].l=1*new Date();a=s.createElement(o),
m=s.getElementsByTagName(o)[0];a.async=1;a.src=g;m.parentNode.insertBefore(a,m)
})(window,document,'script','//www.google-analytics.com/analytics.js','ga');
ga('create', 'UA-42737336-1', 'talbottradiant.com');
ga('send', 'pageview');
</script>

